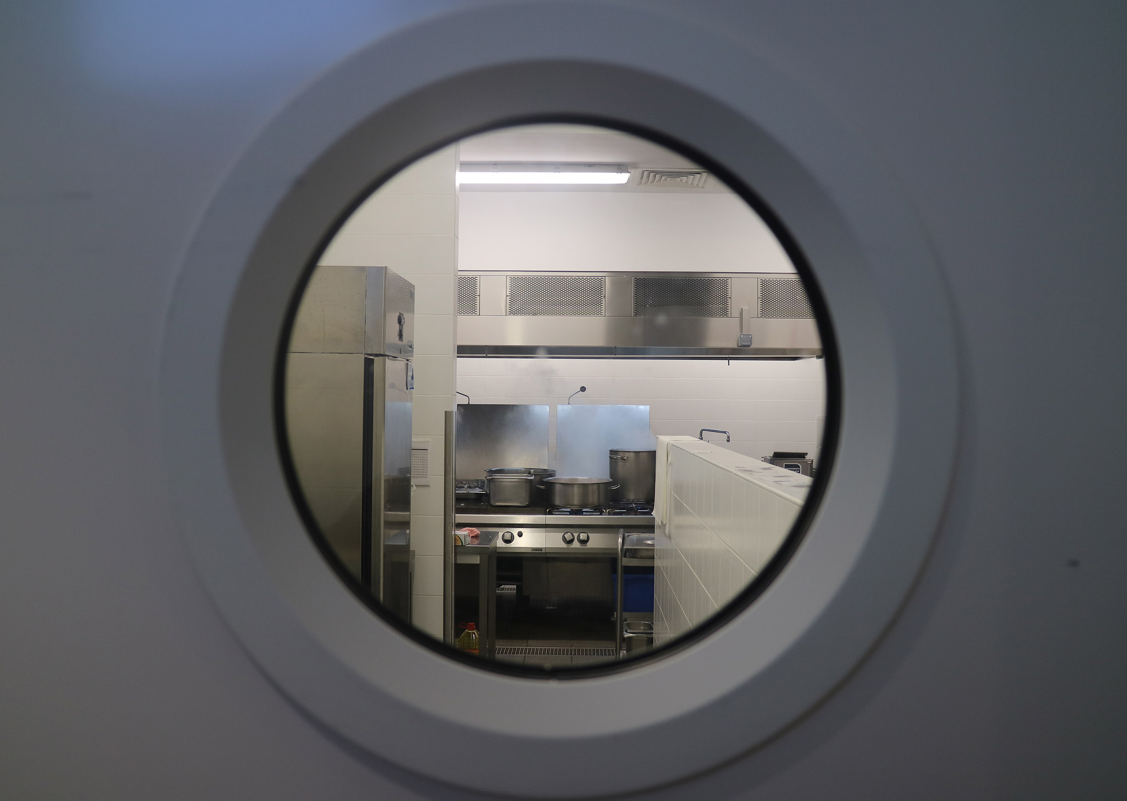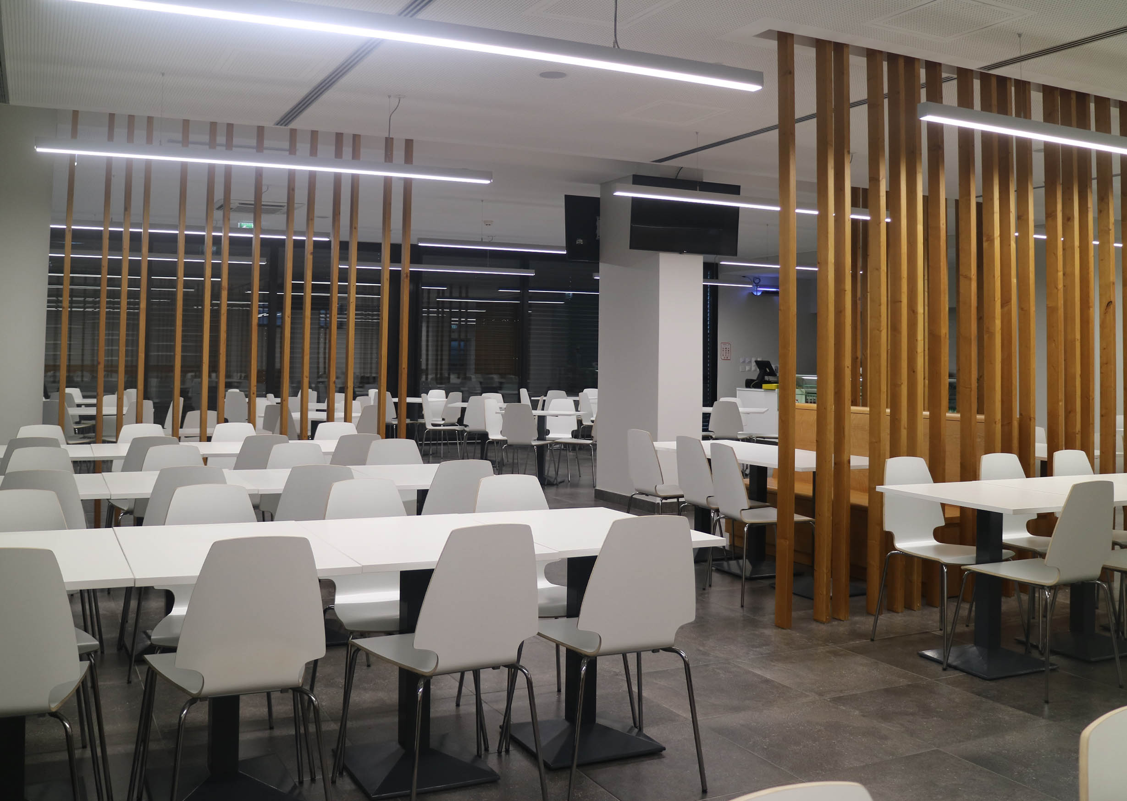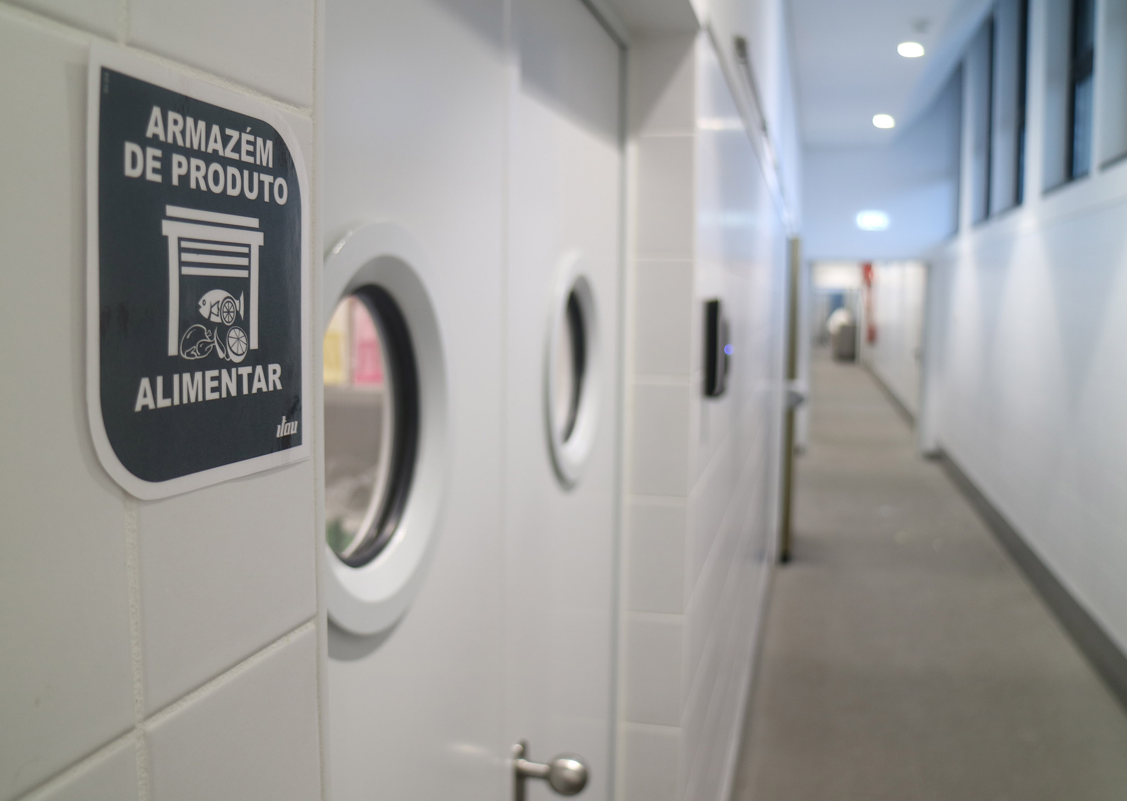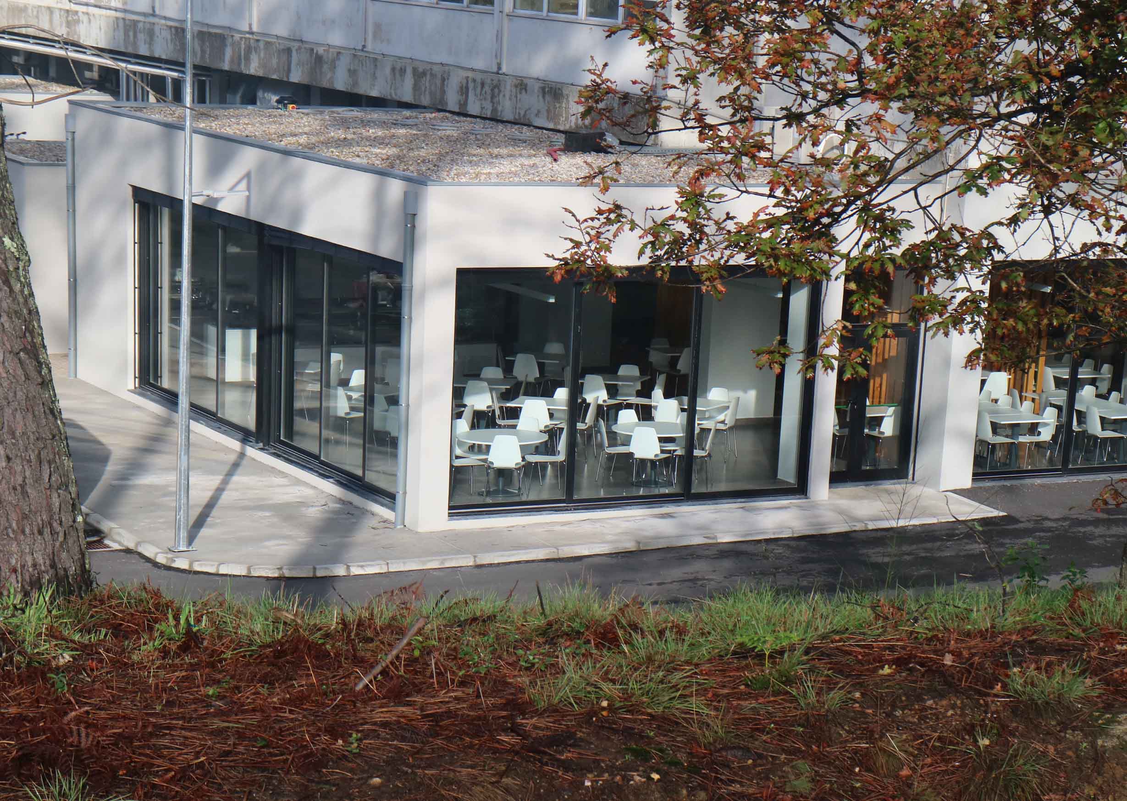Inserted in the Hospital Center of Vila Nova de Gaia / Espinho, the project develops from an existing building, the Satellite Pavilion and is a reshaping of this space for the installation of the kitchen and dining room. This project will equip the Hospital Center with a modern and functional space, capable of hosting the kitchen and dining room of the whole unit, with interconnection to the main clinical buildings that constitute said equipment, through a network of horizontal and vertical circulations to be constituted, with the inclusion of two elevators and a gangway in metal structure and glass. The planned intervention is based on the internal demolition of the floor of the ground floor, with maintenance of the exterior perimeter constituted by the facades of the pre-existing building, with punctual intervention through the opening of new exterior spans and the redesign of the existing exteriors, maintaining thus the architectural identity of the building.




