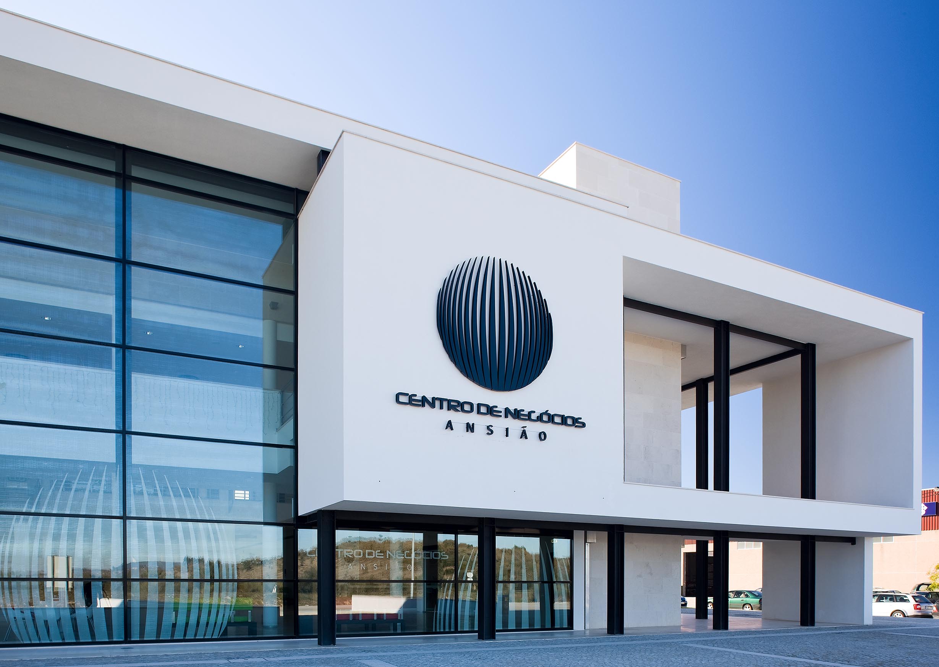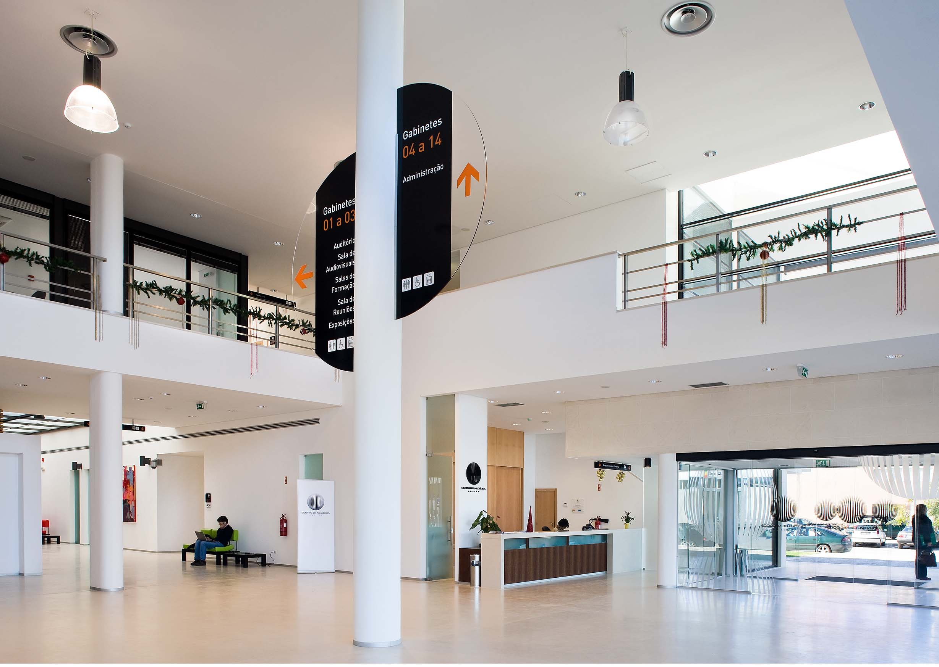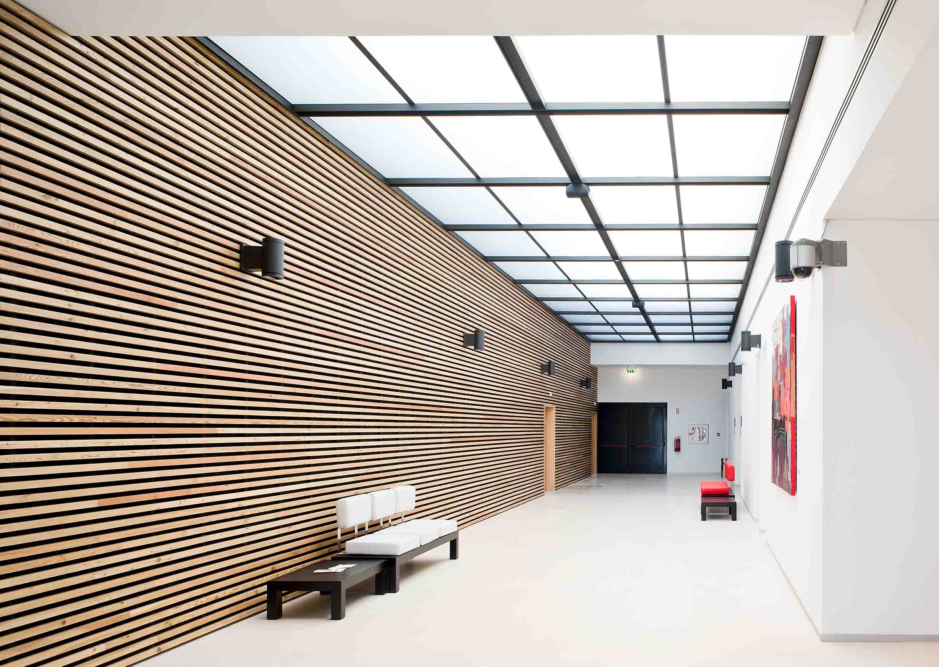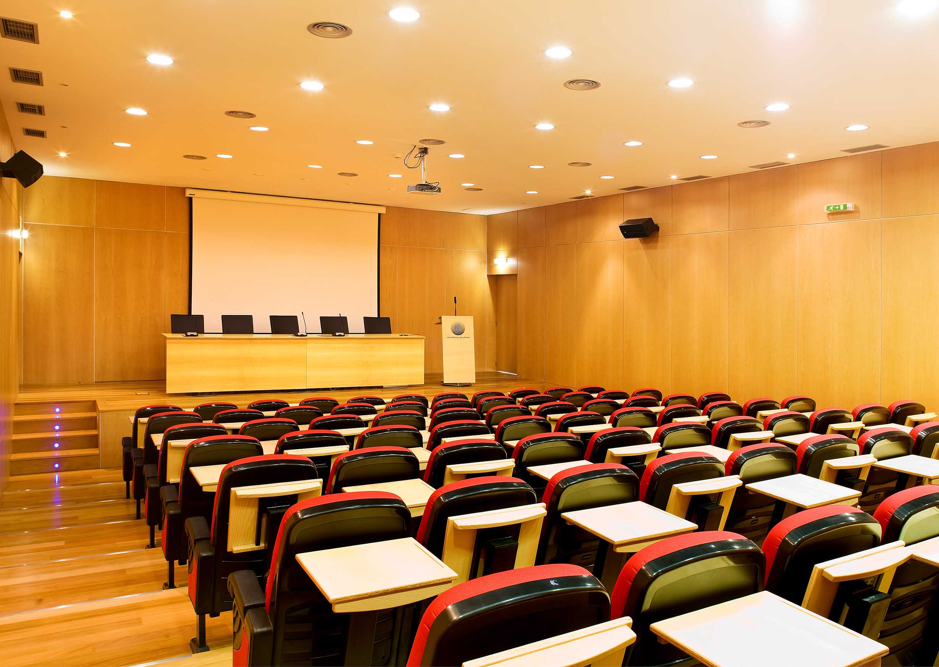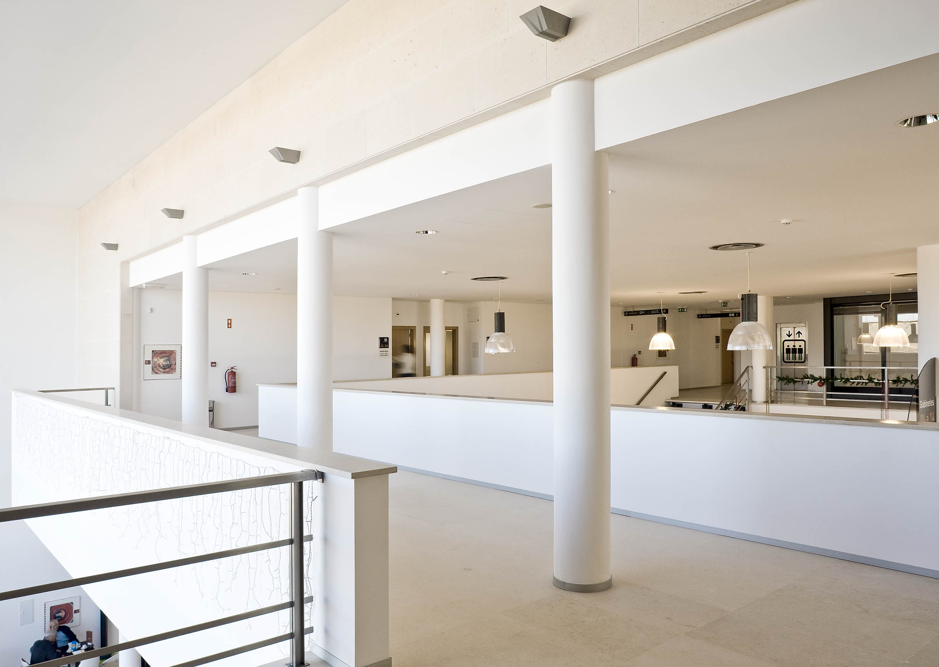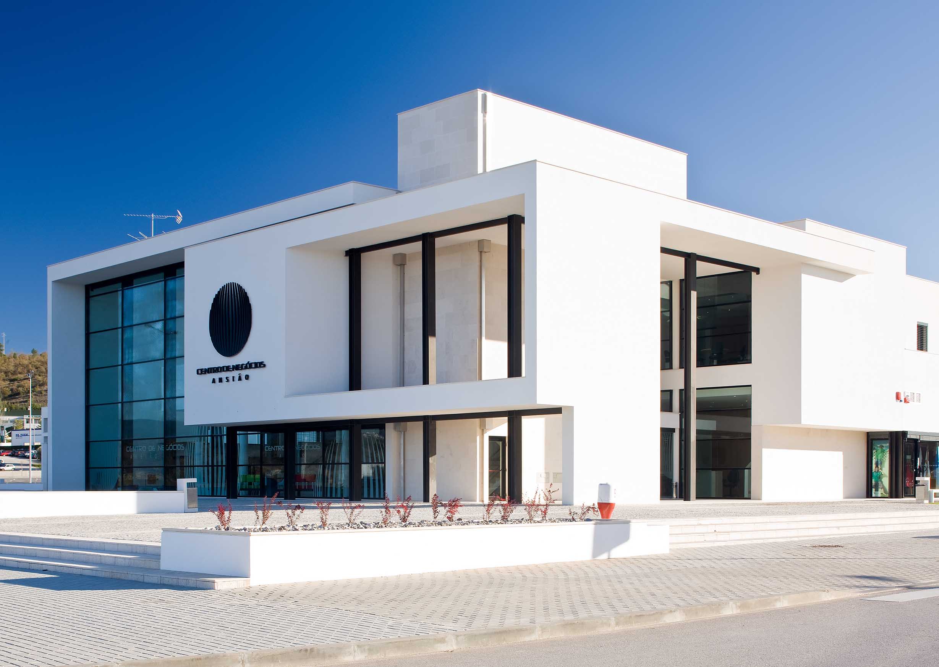This building is composed of two “L” spaces in four modules, the lower space recessed in relation to the main façade, contains two exhibition modules, the other, the larger one has two floors and is intended for meeting rooms, work rooms, auditorium, a small bar and all support services. Oriented to the north stands the harmonious main facade in glass curtain. The interior of the building develops around the Atrium, axis of distribution by the various sectors that works somewhat like a square where people come together and then are referred to the various locations. A beautiful auditorium with 99 seats is one of the main valences of space not forgetting that there are also 17 offices of works a cabinet of administration a waiting zone and toilets.

